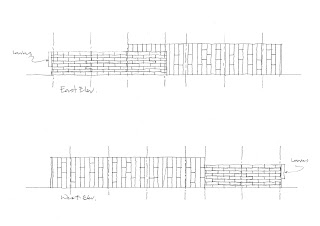Melbourne based Architectural Firm, Ashton Raggat McDougall (ARM), have received International recognition for their excellence in the design of Commercial/Retail, Cultural, Masterplanning, Health and Education and Residential Projects.
Since the company’s inception, ARM has maintained its dedication to design research and to speculative proposals that push the boundaries of architectural culture and of the city. ARM is at the forefront of research in digital imagery, the perception of space and form, and finally, the conversion of digital ideas to built form.
The Innovation Building at Digital Harbour, Docklands, Melbourne, was built in 2004 and was the highest performing ‘green’ building in the Docklands precinct at that time. This building, references themes from the technological age, by appropriating circuit boards, barcodes, morse code and binary numerals which are revealed by the randomly striated pre-cast concrete panel cladding and glazing.










